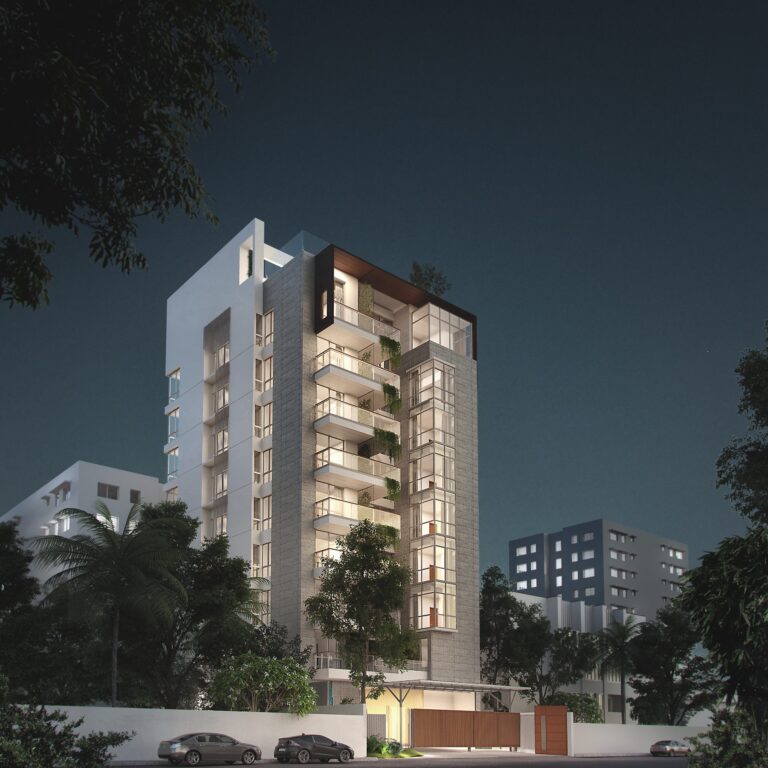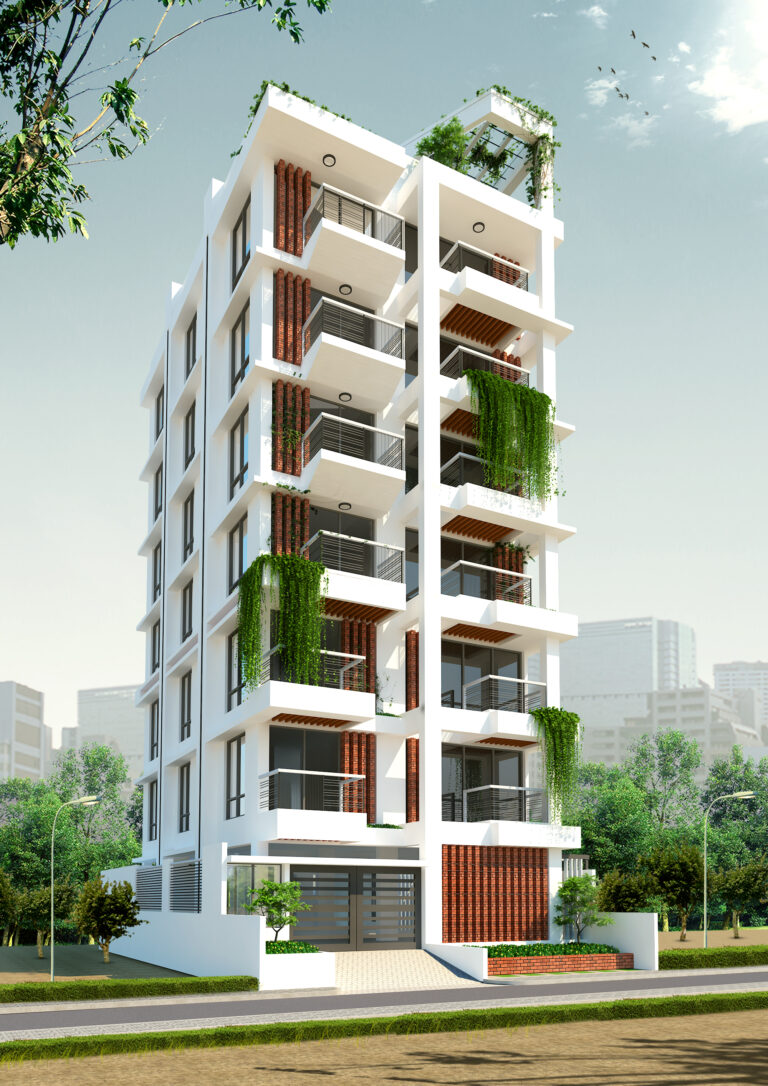Landowners
we build things that last
Our approach is unique: it aims to build a long-term relationship with its clientele. Maintaining your home is essential to preserve its value and we work with you to assist you with your project in order to make your dreams YOUR reality.
We build your Dream
We handle everything for you!
We are proud to offer carefully designed landscapes crafted to suit our residential Landowners’ preferences while prioritizing sustainability.
Why Choose landspect ?
What is Green Building ?
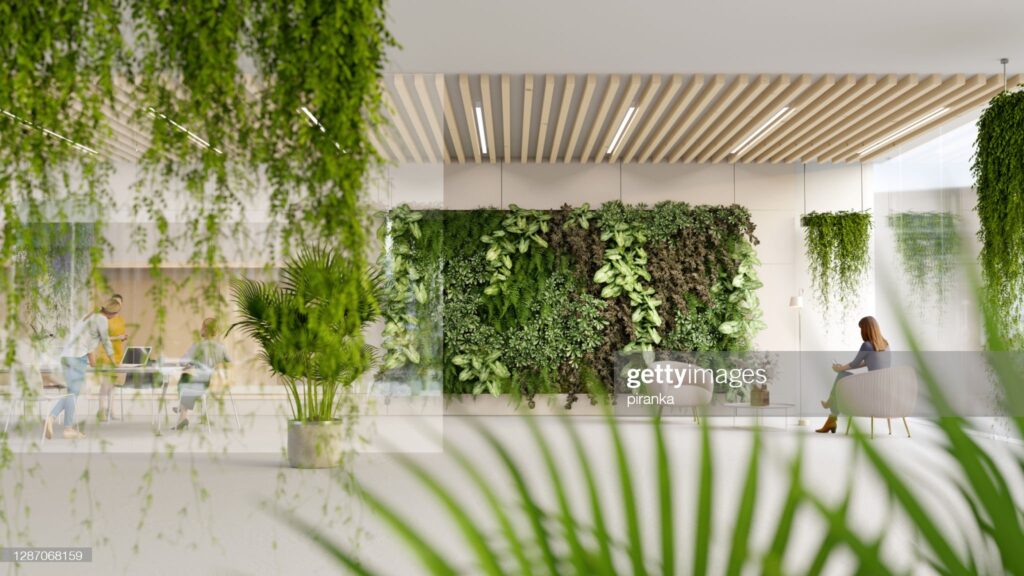
Green Building
A ‘green’ building is a building that, in its design, construction or operation, reduces or eliminates negative impacts, and can create positive impacts, on our climate and natural environment. Green buildings preserve precious natural resources and improve our quality of life.
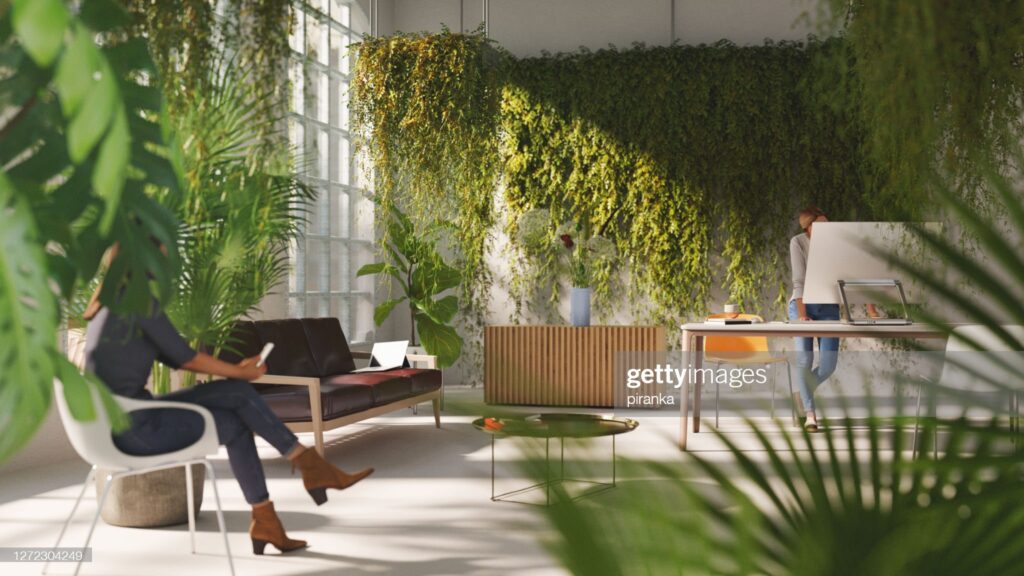
Features of Green Building
Efficient use of energy, water and other resources Use of renewable energy, such as solar energy Pollution and waste reduction measures, and the enabling of re-use and recycling Good indoor environmental air quality Use of materials that are non-toxic, ethical and sustainable Consideration of the environment in design, construction and operation Consideration of the quality of life of occupants in design, construction and operation A design that enables adaptation to a changing environment.
From Architect Desk
presents
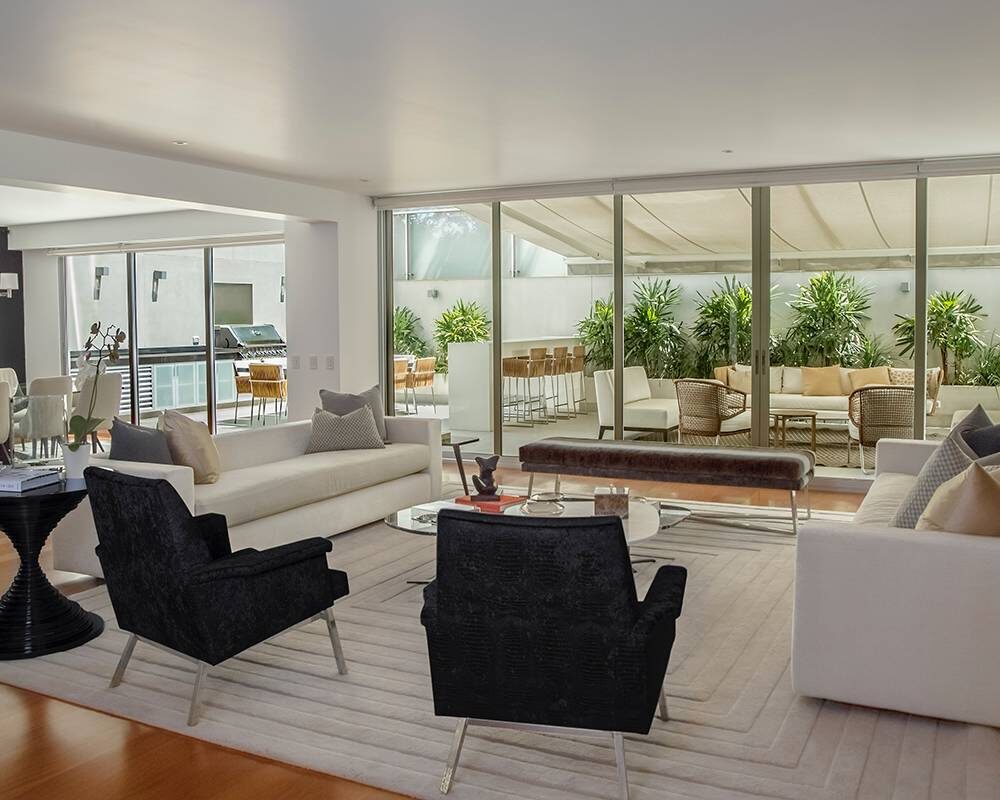
The Ultimate Guide: A Joint Venture in Property Development
FAQs
As Joint Venture in property continues to become more popular across the country, here is everything you need to know about joint venture investment in the Bangladesh.
Q: What does DAP mean?
DAP means Detail Area Planning. The general objectives of DAP are to implement the provisions of the DMDP Structure Plan (SP) and Urban Area Plan (UAP) policies and recommendations.
Q: What is FAR?
The floor area ratio(FAR) is the ratio of a building’s total floor area (gross floor area) to the size of the piece of land upon which it is built. It is often used as one of the regulations in city planning along with the building-to-land ratio. The terms can also refer to limits imposed on such a ratio through zoning.
Written as a formula, FAR = gross floor (building) area ÷ area of the plot.
Q: What affects FAR and what would be the maximum construction area of a building?
The maximum ground coverage (MGC) depends on the land size and the width of the road at the entrance. The front road width also affects the FAR values. In short, the square feet/ square meter multiplied with FAR value will result in the maximum construction area of a building. As a rule of thumb, FAR is 3.75 for a 5 Katha plot with a 25′ wide front road. Hence, the maximum ground coverage (MGC) will be 62.50% which would be 13,837 sft as the total construction area with verandahs.
Q: How many parking spaces will be available for any building?
The number of parking spaces depends on land size, land shape, building height, basement provision, car lift, park lift, etc. This is determined on a case-by-case basis. As an example, a 5 Katha plot may have 8-9 car parking spots, depending on various factors.
Q: What needs to be considered for basement floor construction?
The basement floor construction is generally expensive and unless constructed with care, there can be water leakage and dampness. For smaller plots of land below 8 Katha, basements are not generally feasible. However, for larger plots of land requiring a large number of parking spots, basements become a necessity.
Q: What is space sharing?
Space sharing refers to the use of space in a building by the Landowner and the Developer. In a joint venture development, space sharing depends on a mutual understanding between the Developer and the Landowner. There is no fixed formula for this and it depends on the land value, selling price of the property, the number of apartment units, and the agreed signing money.
Q: How is the distribution of floors done?
Floor distribution is done through mutual understanding between Landowner and Developer. Both Landowners and Developers choose the floors as per the merit or value of the property.
Q: How is the size of the apartment measured?
The size of the apartment is the net floor area of the apartment plus the common areas as specified in the Real Estate Management Act 2010.
Q: Which areas are considered as common space?
As per the Real Estate Management Act 2010, spaces such as lift-lobby, staircase room, lift machine room, generator room, sub-station room, caretaker’s room, guard room, and other common facilities like gym space, prayer room, library room, guest waiting area, reception area, etc. are considered as common space.
Q: What are the considerations for getting approval of the plan?
In Dhaka, RAJUK and Cantonment board is the final authority for approval of plans and in Chattogram, it is CDA. Plan approval depends on various factors such as building height, whether it is a regular or special project, number of apartments, road-width, the permission of concerned authorities (Civil aviation, traffic, DMP, environment, etc.), conditions of the township planning department, whether it is a leasehold property or freehold property, land status, etc.
What they're saying .. .. ..
your happiness makes us happy and inspired

